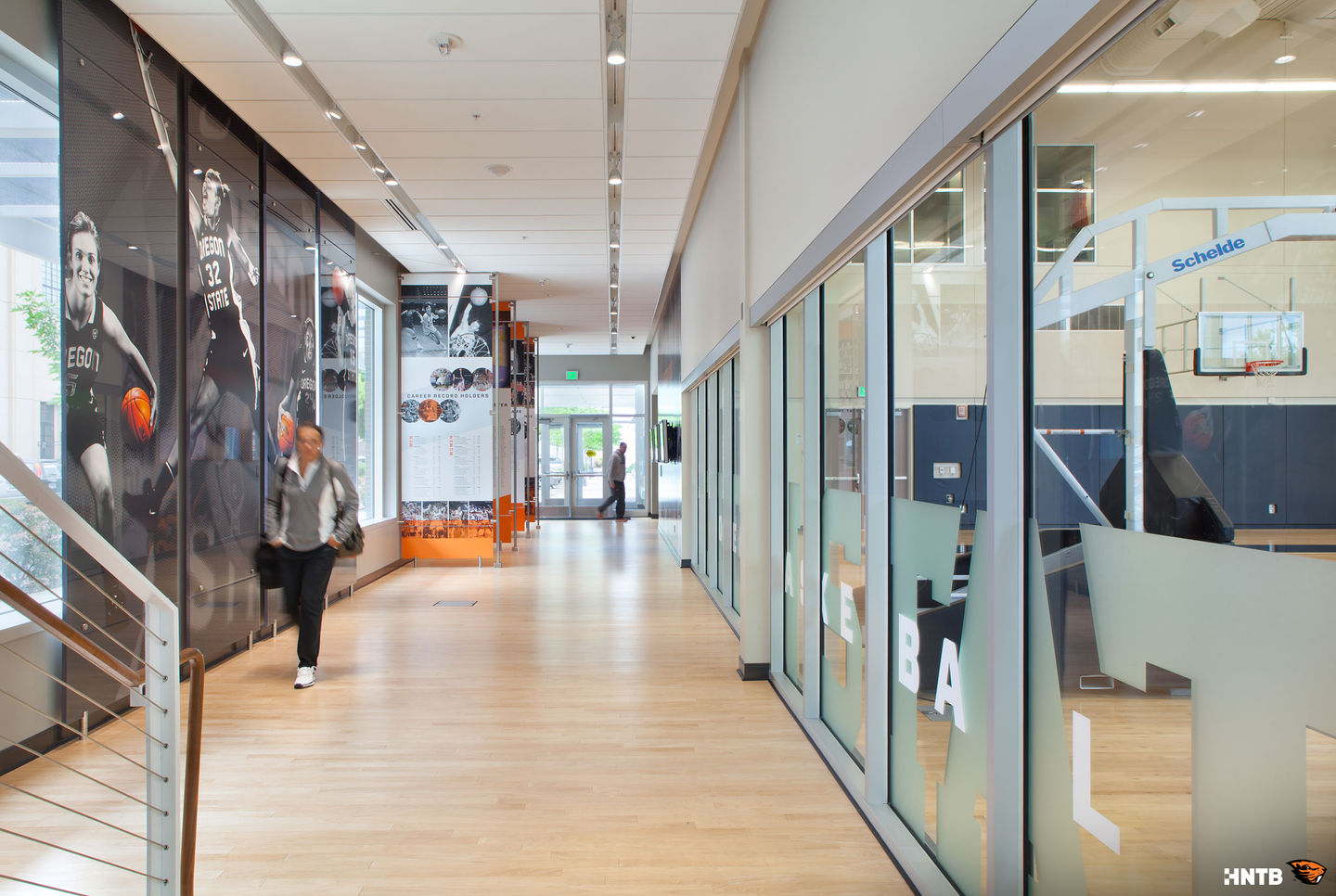Oregon State University
Corvallis, Oregon
Basketball Center
The Oregon State Basketball Center is a 40,000-SF, two Level building located north of the Sports Performance Center and flanked by Gill Coliseum and Prothro field. The location of the building was established as part of the Athletic Master Plan to support the functions of the Gill Coliseum. The overall design is organized around stacking of the Women’s and Men’s basketball courts and associated mezzanine levels within the constraints of the site. Women’s basketball will use the lower court, and Men’s Basketball will use the upper court. Each court is approximately 9,600-SF and has natural day lighting opportunities at the north. Support program spaces are located at the south whereas coaching/staff offices are located along the east side allowing views of Gill Coliseum.
Size:
34,500-SF
Services:
Architectural Design







