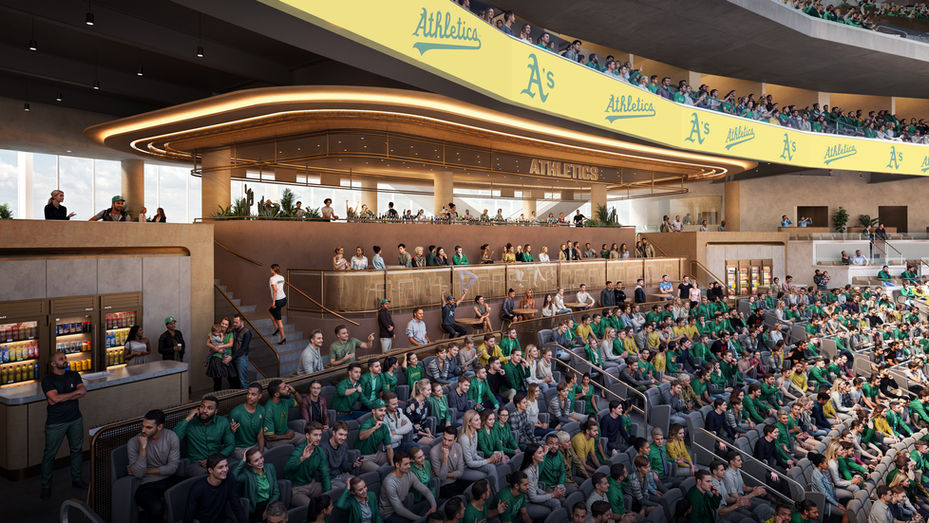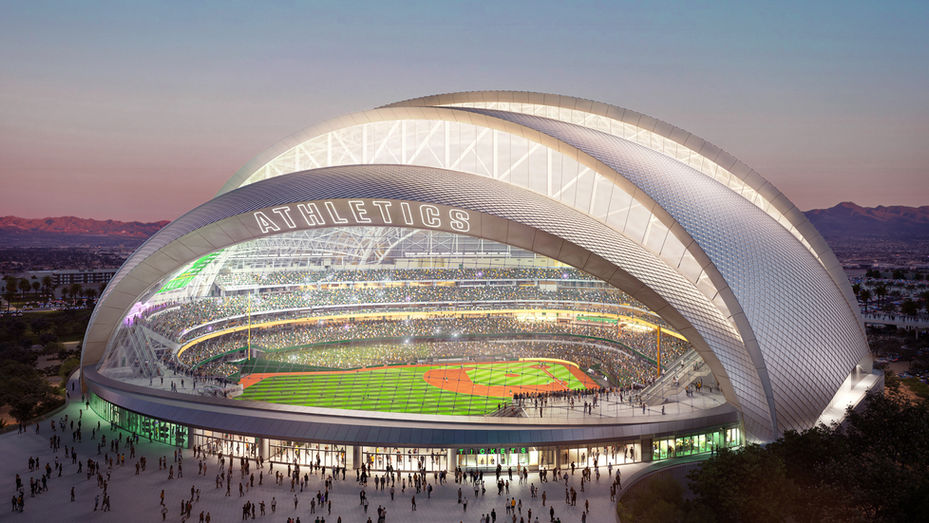
Las Vegas Athletics
Las Vegas, Nevada
Athletics Ballpark
Shaped by its location on the Las Vegas Strip, the A’s new 33,000-person capacity ballpark provides an outdoor feel with views of the city’s skyline. The tiered design will split upper and lower seating bowls to bring fans closer to the action than traditional ballparks and provide clear sight lines from every seat. The roof's five overlapping layers, whose design is inspired by traditional baseball pennants, open to the north to allow for natural light and views up the Strip, while also limiting direct sunlight and heat from the south. The outfield features the world’s largest cable-net glass window, facing the corner of Tropicana and Las Vegas Boulevards. The ballpark is currently designed to include an 18,000-square-foot jumbotron, which would make it the largest screen in MLB.
Bjarke Ingels Group (BIG) is serving as the design lead and HNTB as the sports/hospitality designer and architect of record.
Size:
33,000-person capacity
Services:
Architect of Record
Architectural Design
Interior Design















